

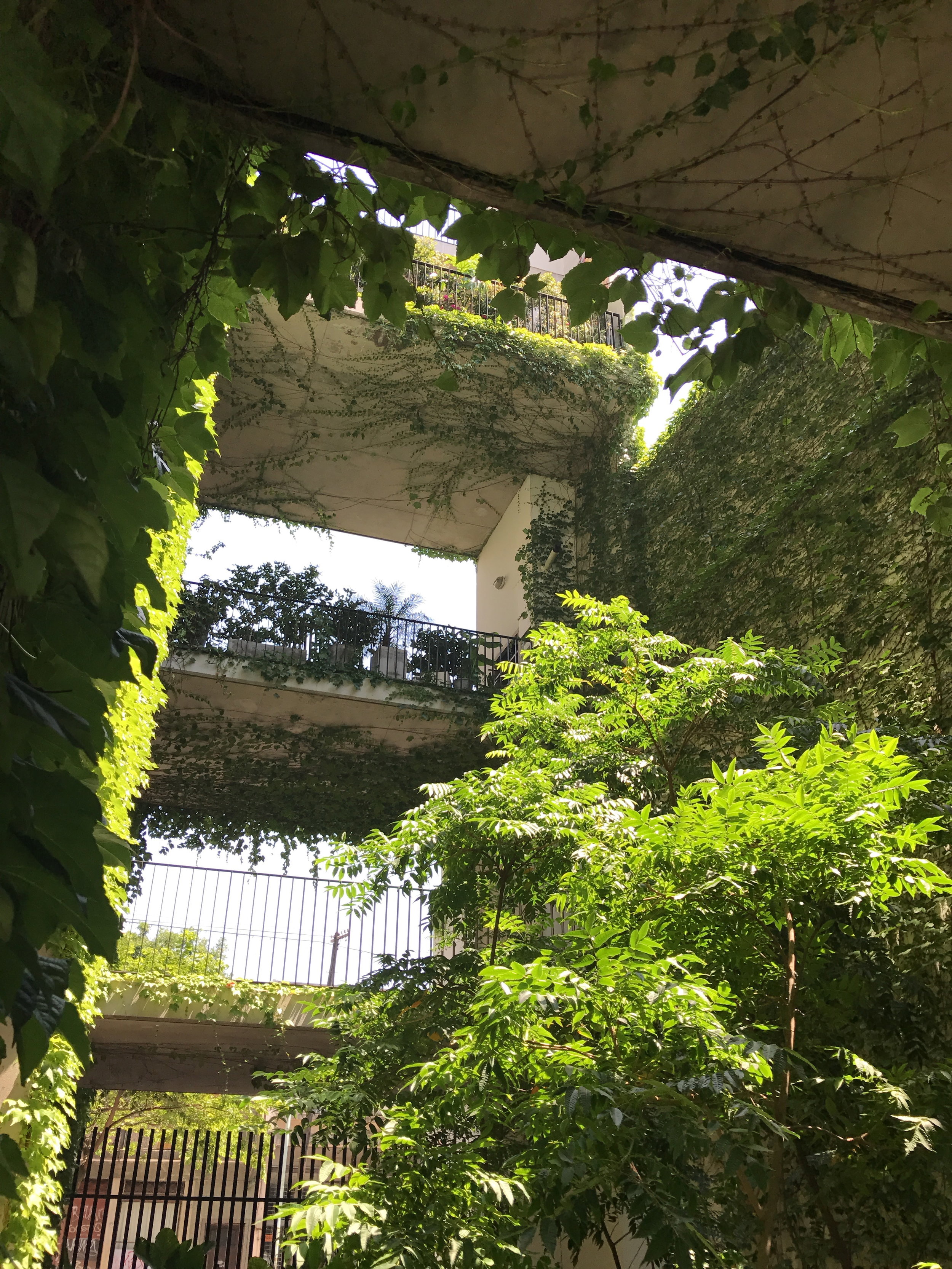







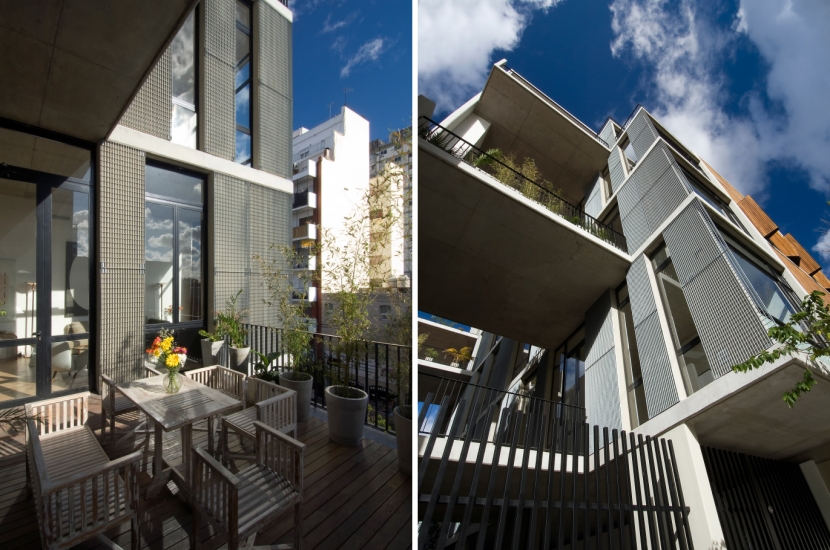

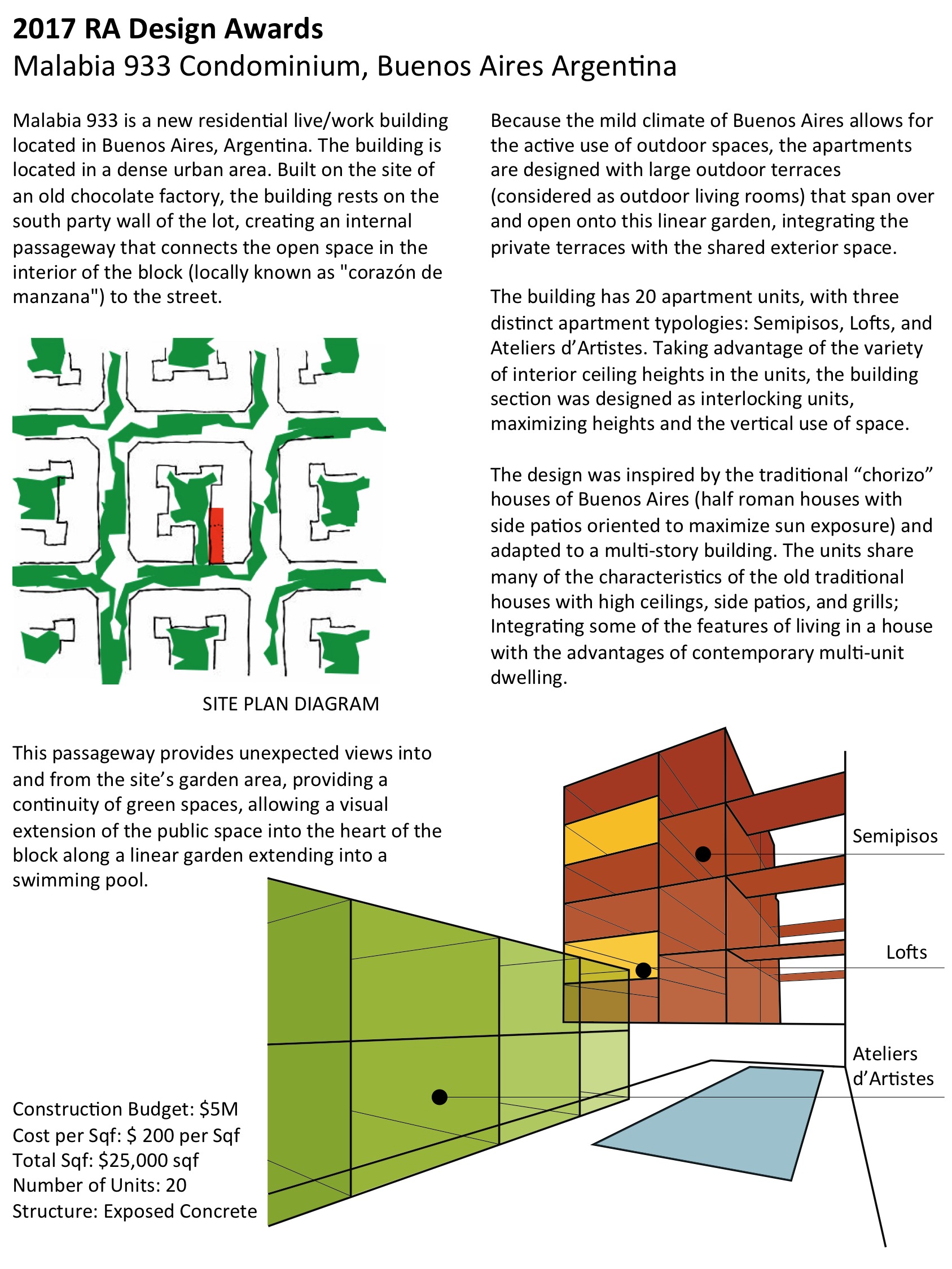

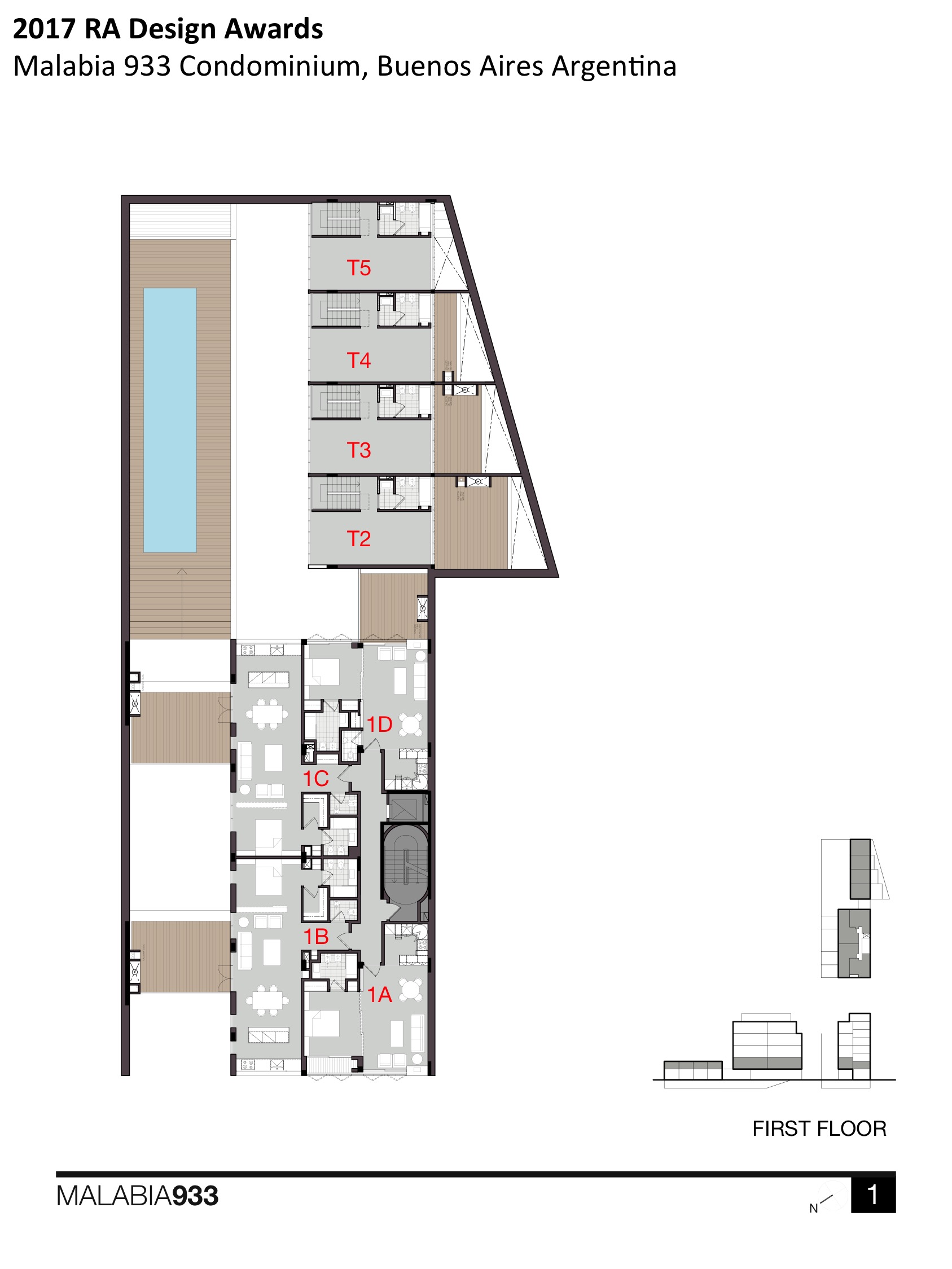
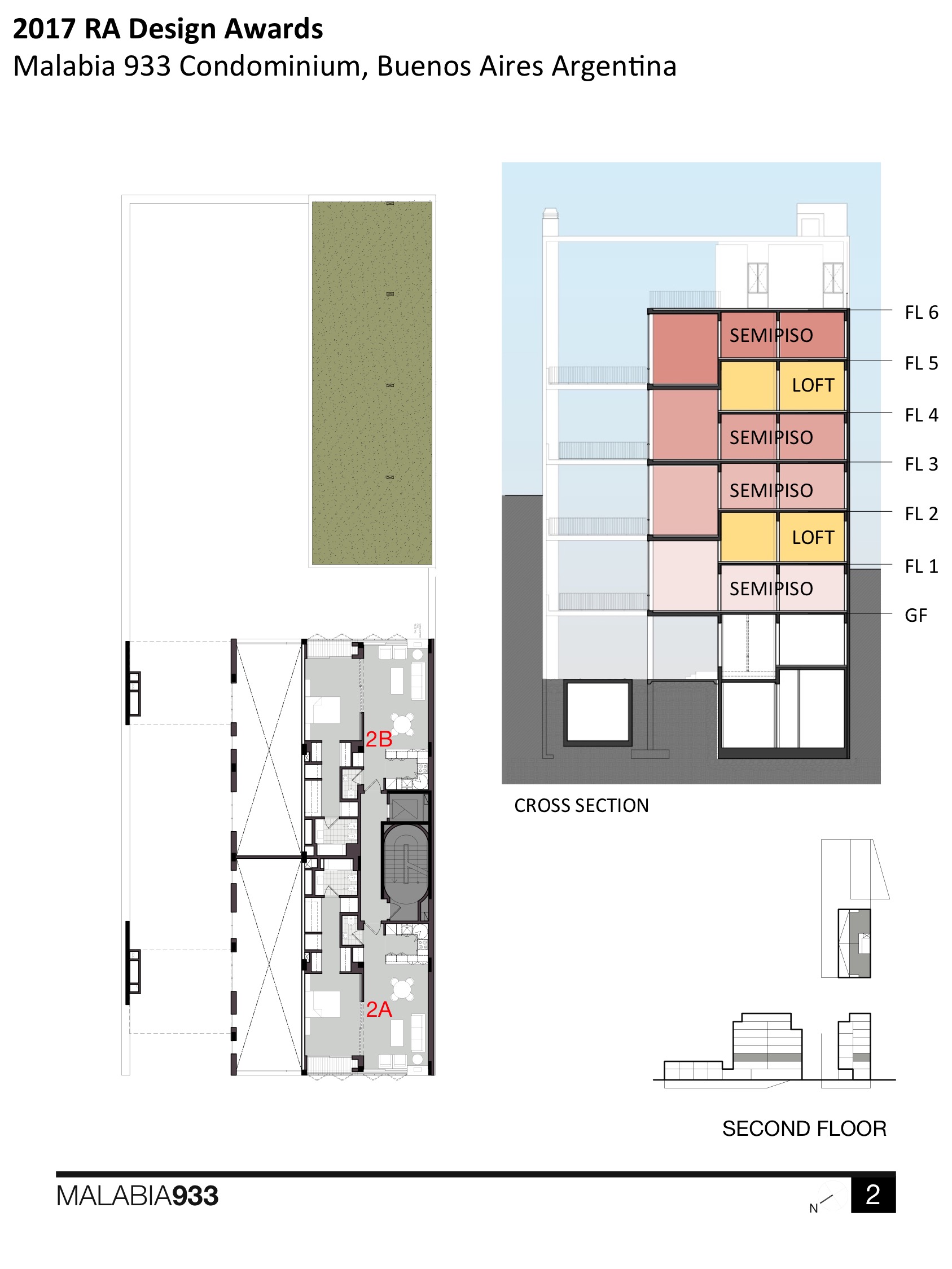
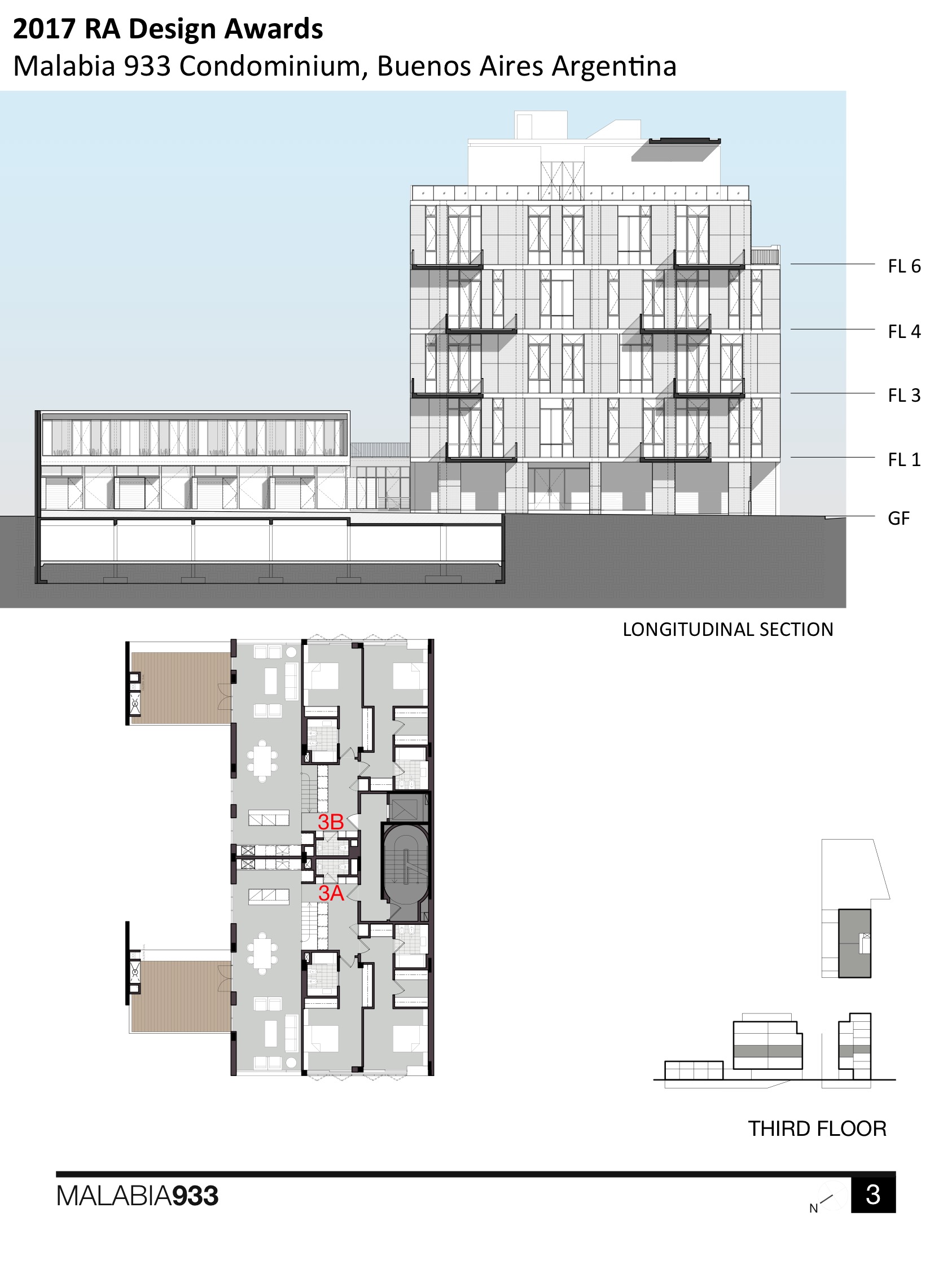






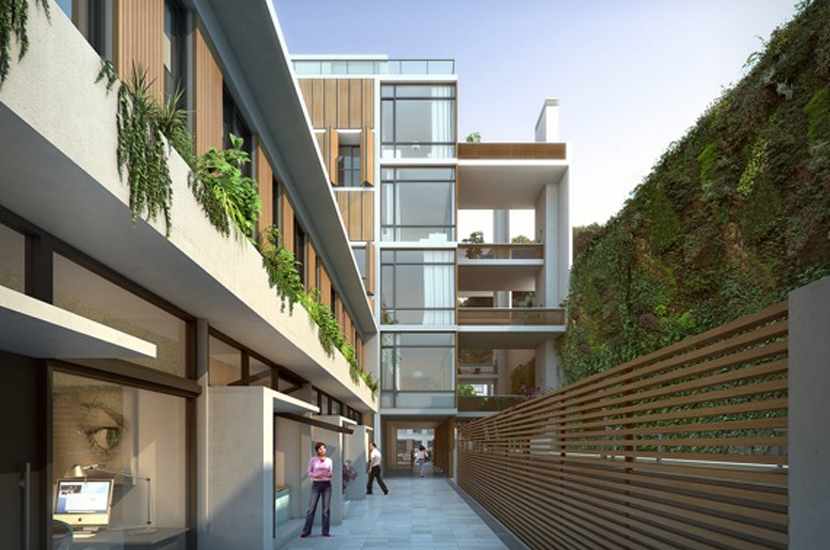

Your Custom Text Here
Built on the site of an old chocolate factory, Malabia 933 was designed to create a hidden oasis within a bustling metropolis.
The main building occupies only half the width of the lot, with the entire other half dedicated to large staggering balconies. In reality, these “balconies” are exterior living rooms because of their scale and privacy.
Further inside the lot, 2-storey live-work lofts are oriented around the interior courtyard.
Taking advantage of the climate of Buenos Aires, the facade is cladded with trellis grids and planters — so that eventually the building is covered in a wall of greenery.
In retrospect, the Malabia 933 building is a model for the urban future post Covid-19.
This building was awarded by the American Institute of Architects of New York with the AIA 2017 Housing Design Awards.
Built on the site of an old chocolate factory, Malabia 933 was designed to create a hidden oasis within a bustling metropolis.
The main building occupies only half the width of the lot, with the entire other half dedicated to large staggering balconies. In reality, these “balconies” are exterior living rooms because of their scale and privacy.
Further inside the lot, 2-storey live-work lofts are oriented around the interior courtyard.
Taking advantage of the climate of Buenos Aires, the facade is cladded with trellis grids and planters — so that eventually the building is covered in a wall of greenery.
In retrospect, the Malabia 933 building is a model for the urban future post Covid-19.
This building was awarded by the American Institute of Architects of New York with the AIA 2017 Housing Design Awards.