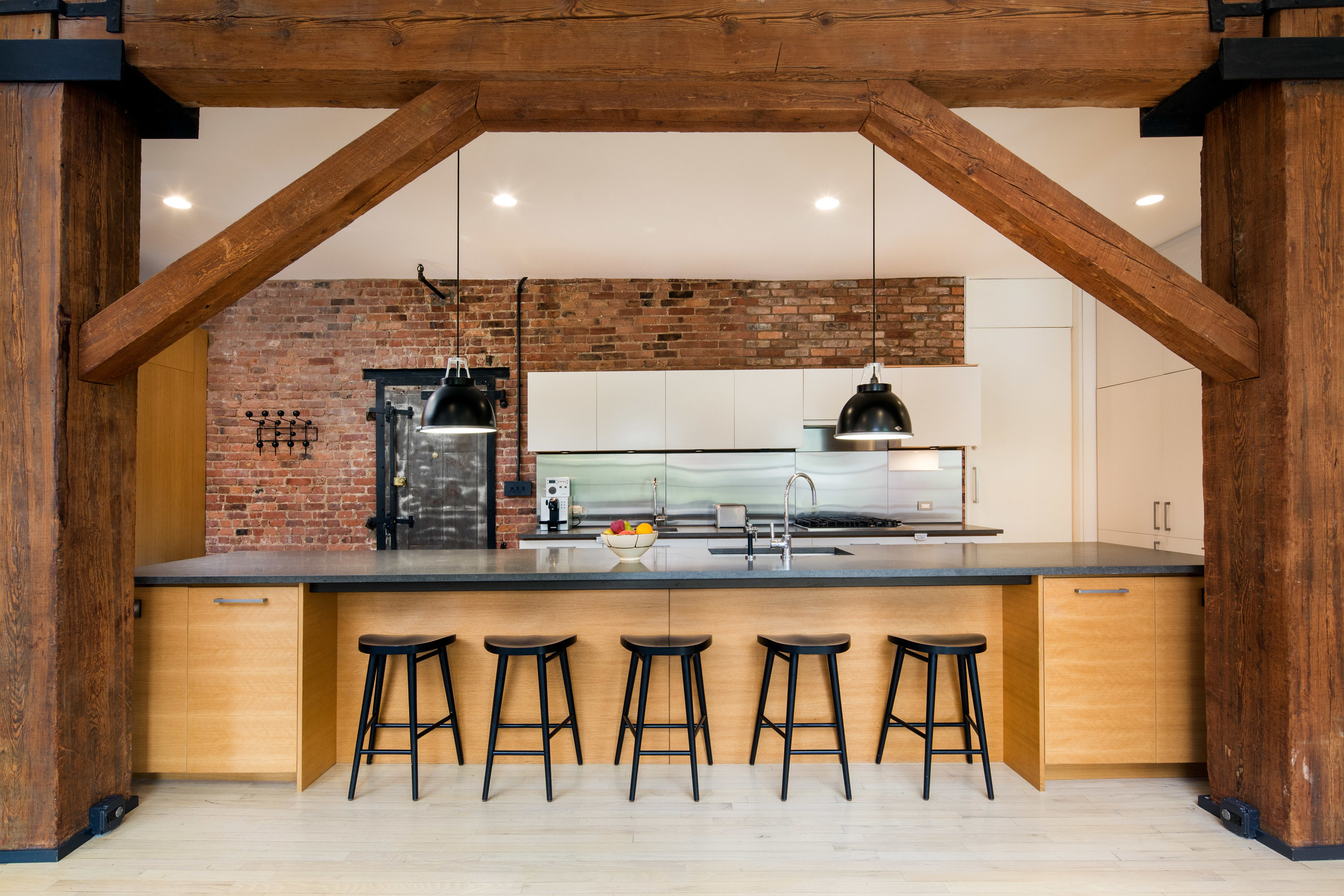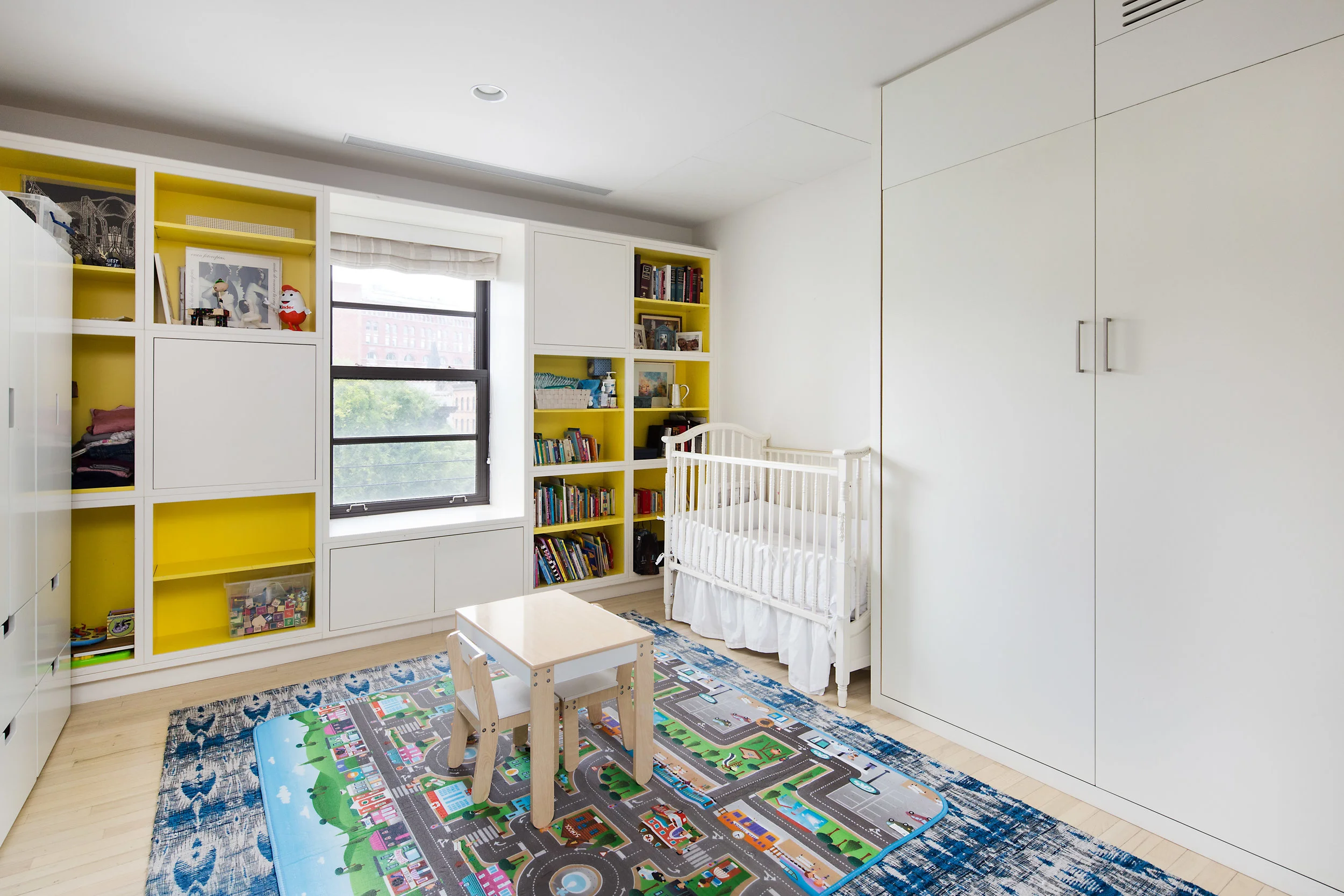











Your Custom Text Here
This is a thorough renovation of a loft space in the West Village. The 2200 sf space was completely gutted and redesigned with a contemporary feel. The living/dining/kitchen area which occupy half of the floor plan was designed with exposed brick walls and wood structure in an open plan layout to keep with the loft living concept. The rest of the apartment in the private quarters was designed with materials and colors unique to each rooms. Each rooms have extensive built in millwork for various storage needs to preserve the modern minimalist look.
Designed with Federico Aja Espil
Interiors with John Rollins and Athena Calderone
This is a thorough renovation of a loft space in the West Village. The 2200 sf space was completely gutted and redesigned with a contemporary feel. The living/dining/kitchen area which occupy half of the floor plan was designed with exposed brick walls and wood structure in an open plan layout to keep with the loft living concept. The rest of the apartment in the private quarters was designed with materials and colors unique to each rooms. Each rooms have extensive built in millwork for various storage needs to preserve the modern minimalist look.
Designed with Federico Aja Espil
Interiors with John Rollins and Athena Calderone