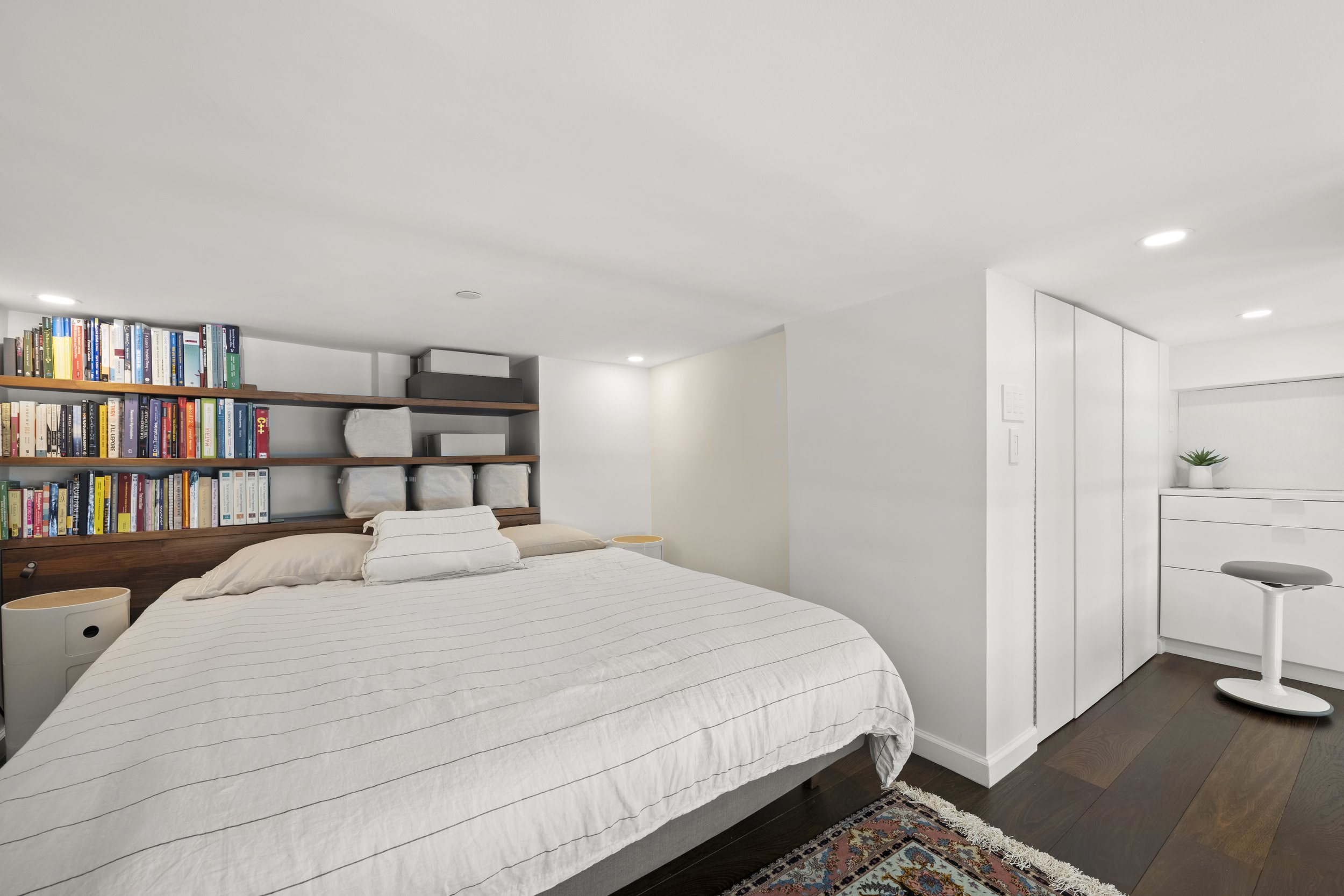










Your Custom Text Here
The design of this Loft merges historic charm with minimalist modernity.
Located in the former James McCreery & Co. Dry Goods department store, this expansive, open-plan layout highlights the loft's impressive 13-foot high ceilings, which enhance the feeling of space and openness. Large, arched cast iron windows, a nod to the building’s historical roots, flood the interior with natural light and offer views of the lively Greenwich Village.
The interior design is marked by a minimalist approach, featuring a neutral color palette of whites and dark grey to create a serene and uncluttered environment.
The design of this Loft merges historic charm with minimalist modernity.
Located in the former James McCreery & Co. Dry Goods department store, this expansive, open-plan layout highlights the loft's impressive 13-foot high ceilings, which enhance the feeling of space and openness. Large, arched cast iron windows, a nod to the building’s historical roots, flood the interior with natural light and offer views of the lively Greenwich Village.
The interior design is marked by a minimalist approach, featuring a neutral color palette of whites and dark grey to create a serene and uncluttered environment.